We bring your projects to life and light, colour them, put them into perspective and place them in their future environment.
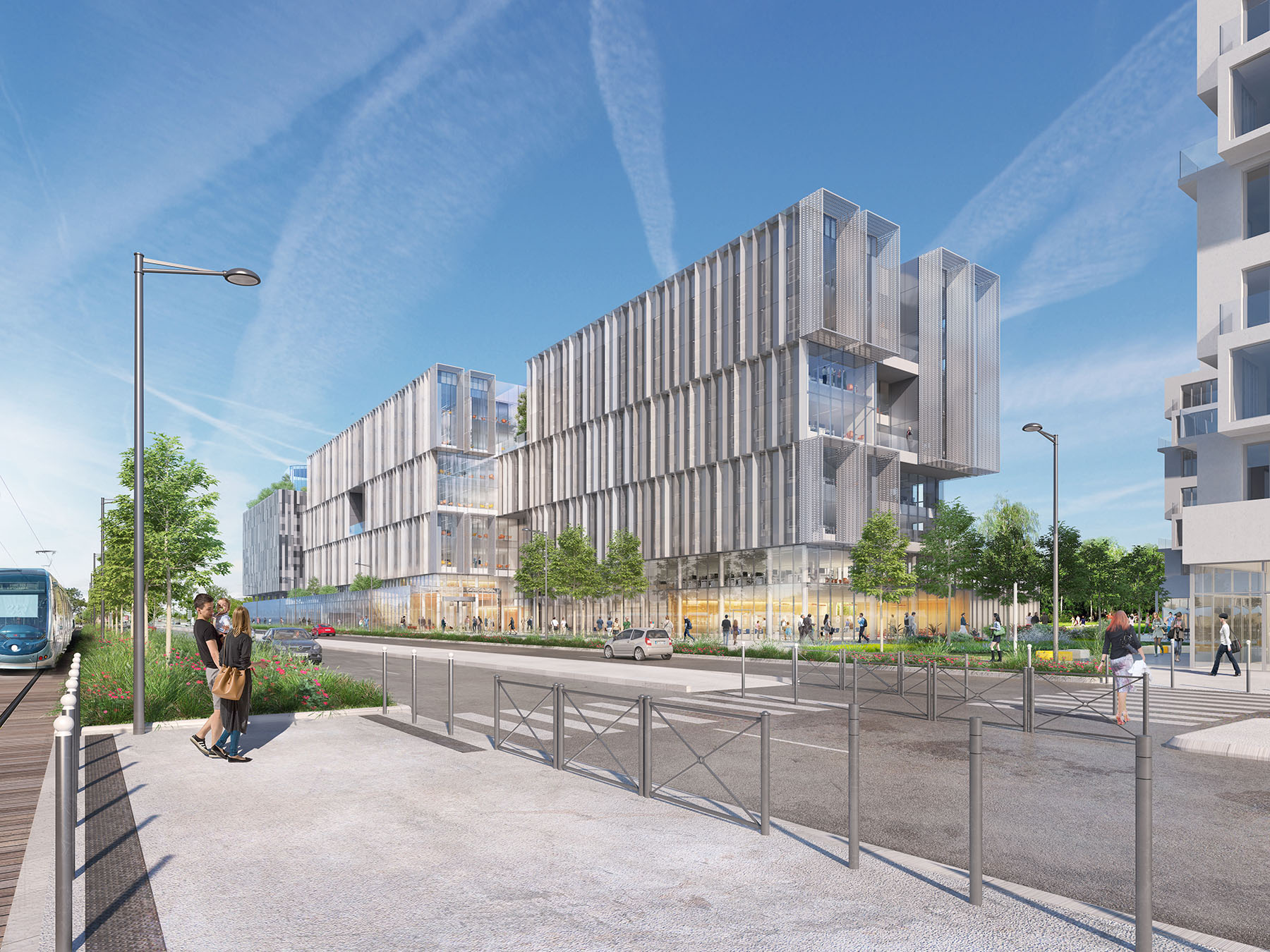

Architectural Rendering
Working from your detailed architectural plans and specifications, we build your project without missing the smallest detail. We respect the textures, finishes and colours as well as the external feature elements like facade, windows and doors that you have imagined.
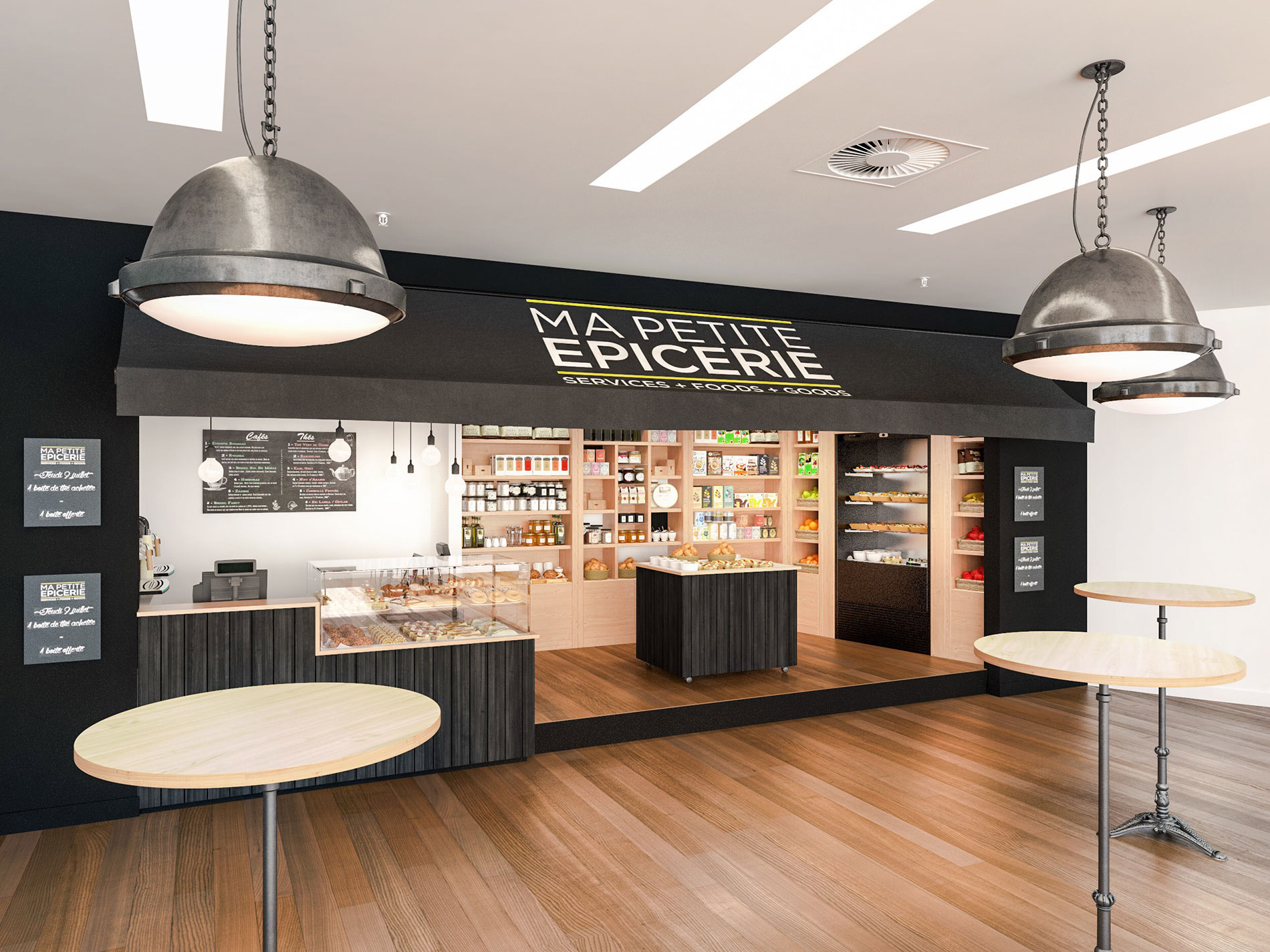

Interior Rendering
Using interior renderings to show your design project, whether it to be a retail, a restaurant or a private residence, we create the perfect ambiance full of life and details. The visuals we will provide can be used for competitions, sales & marketing.
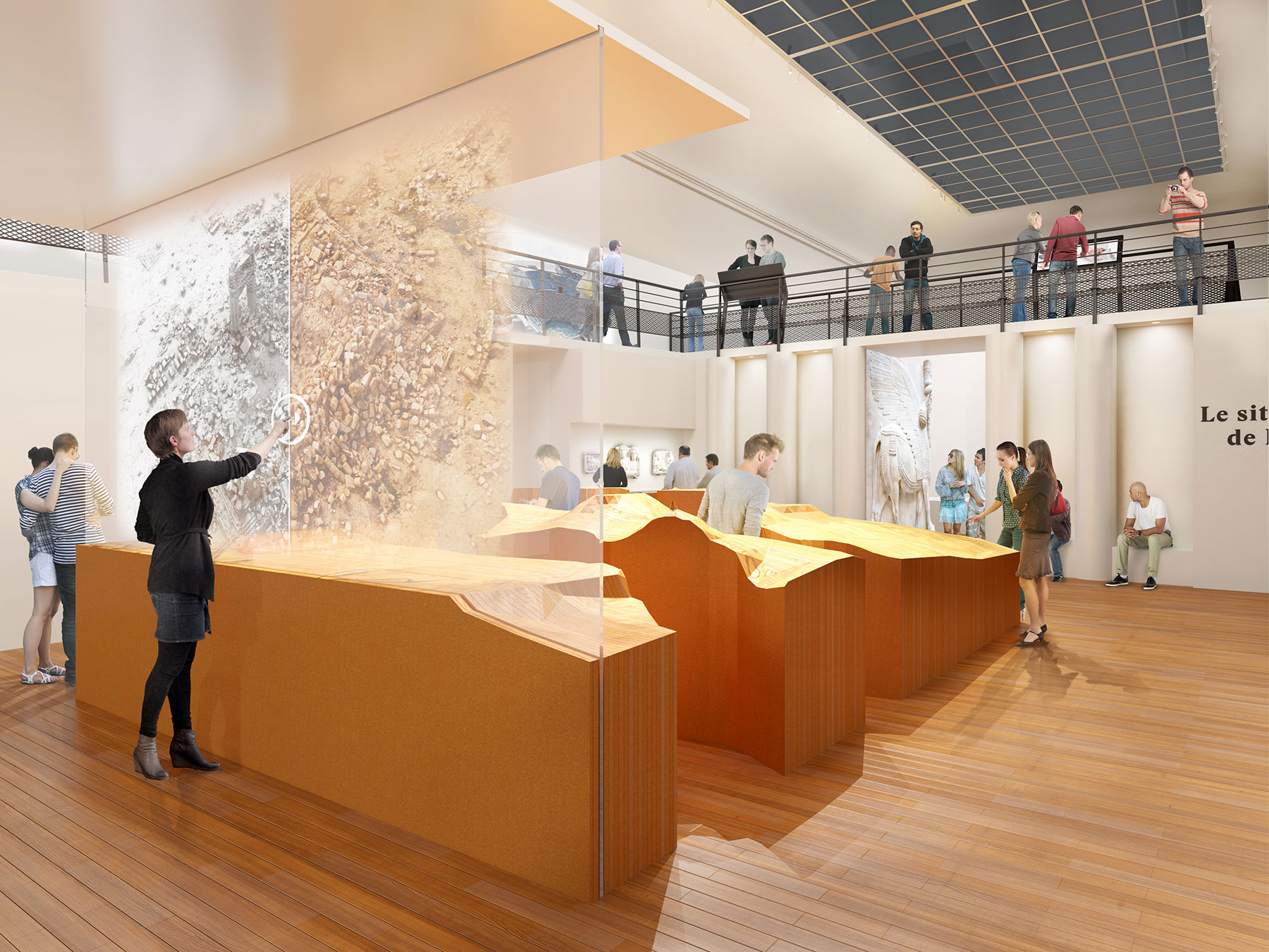

Exhibition Rendering
Whether it’s a permanent or temporary exhibition, set in a museum, gallery or public space, an image will always make you and your clients aware of the space and the scenography choices.
In exhibition rendering we pay particular attention to the lighting to make the space as realistic as possible.
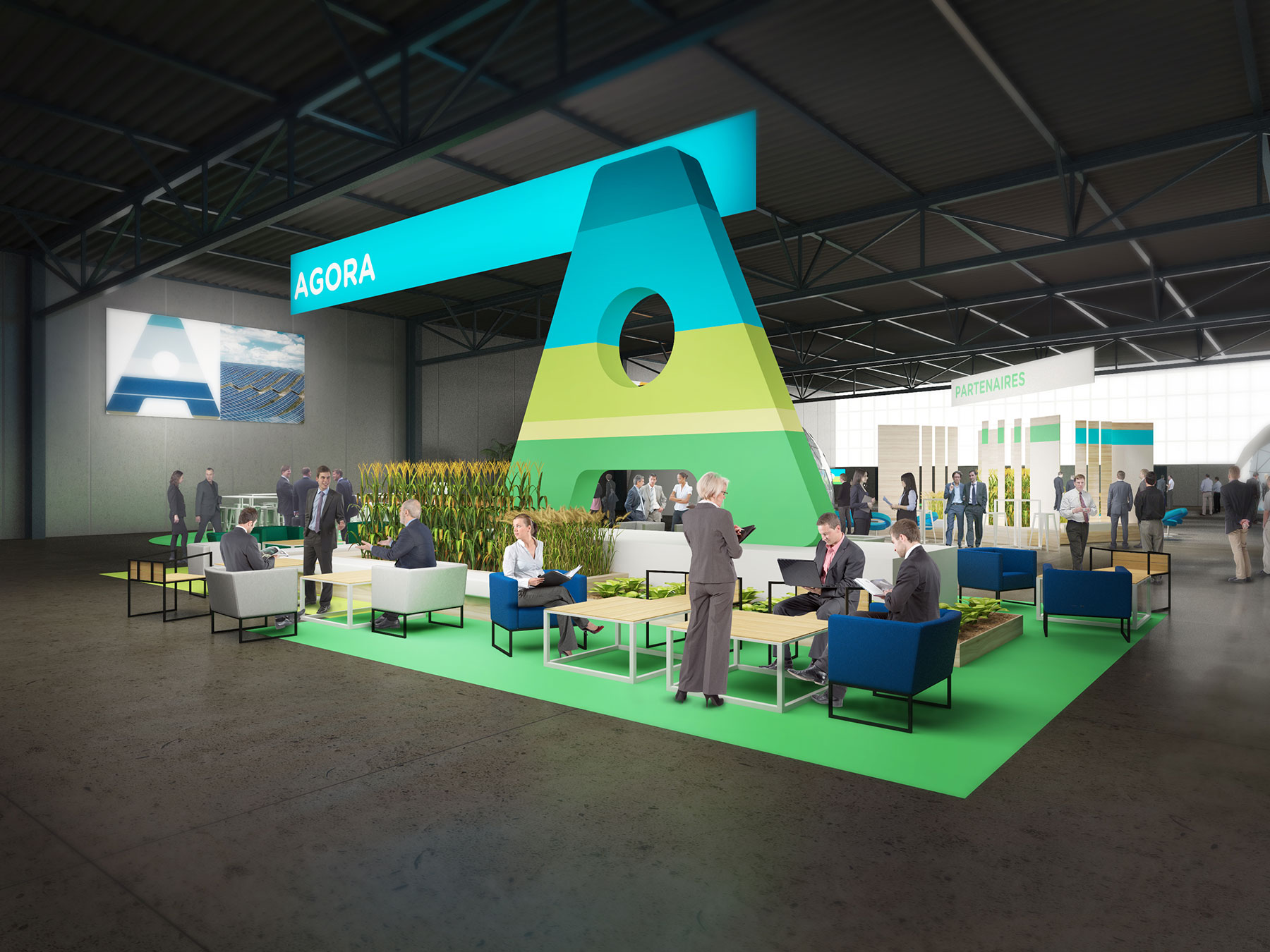

Event Rendering
Whether for a corporate event, a conference, a show or a fair, the event rendering is done in a quick turn over so that you can show your client the highlights of what will be their event.
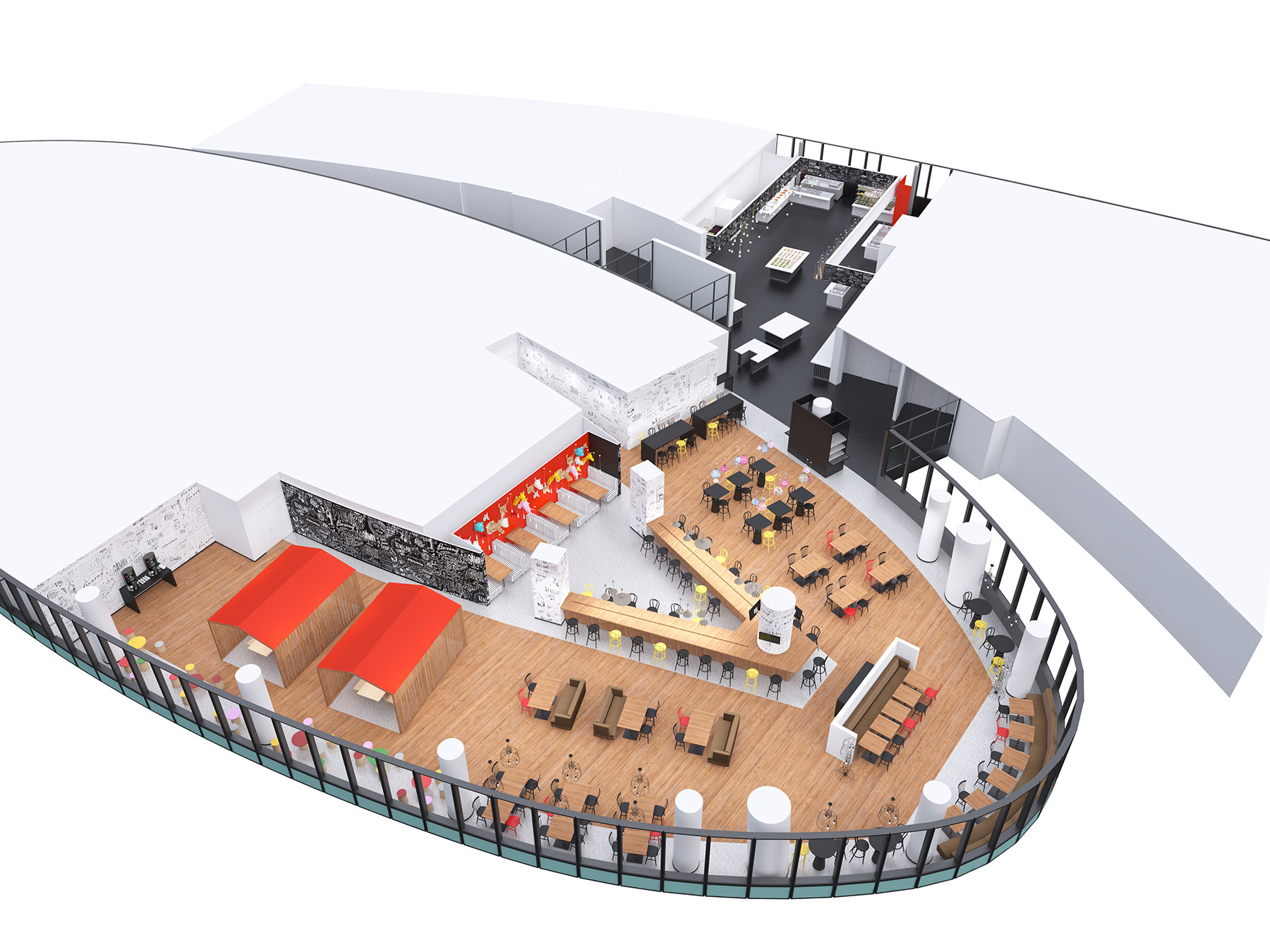

3D Floorplan Rendering
Looking at your project from a bird’s eye view, the 3D floor plan renderings are realised in very high definition. You can zoom in and out to capture specific elements that illustrate your project.
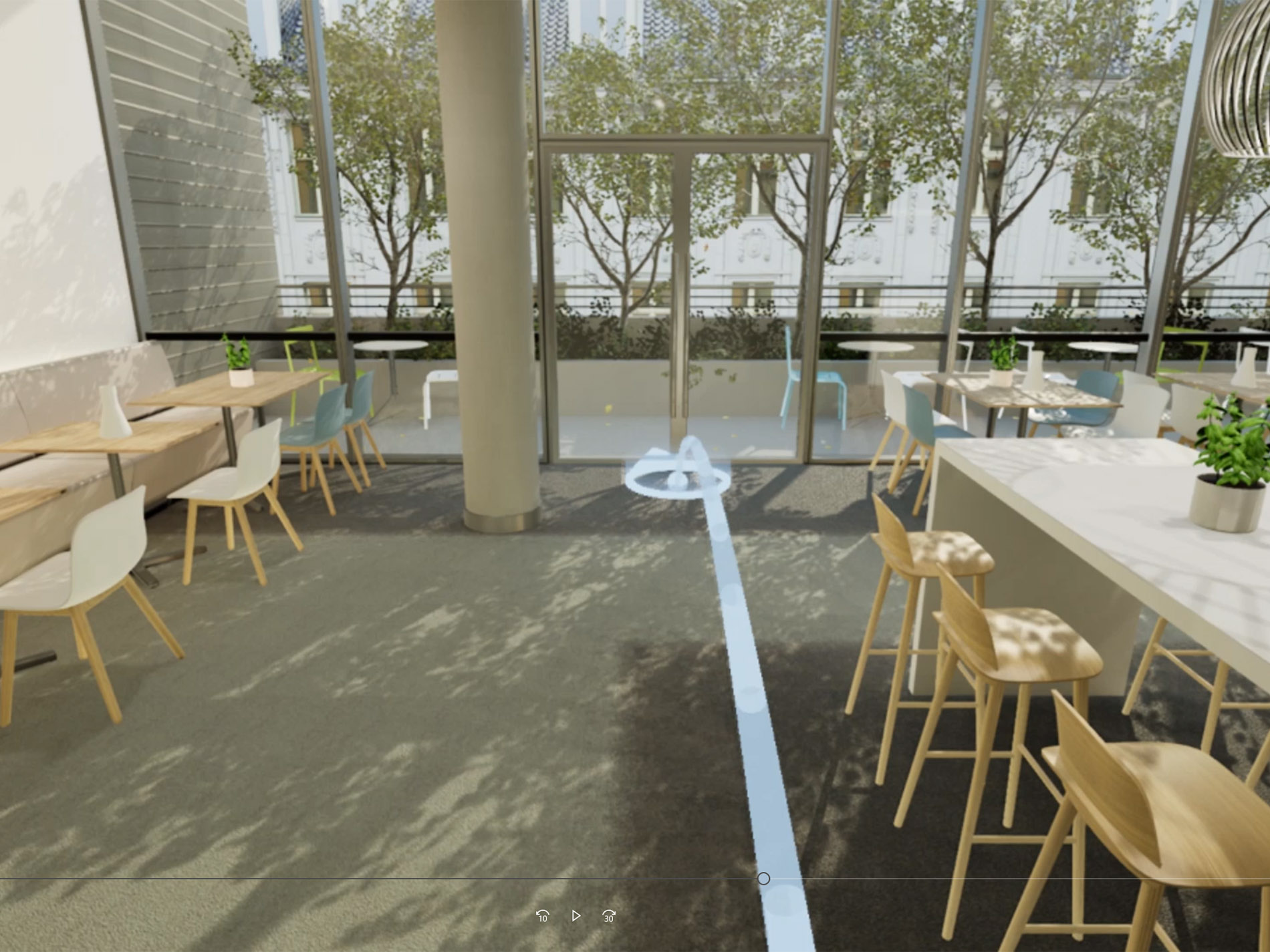

Animation & VR
The VR experience will offer you today the environment that will be yours, your customers and / or partners tomorrow. It will allow you to exactly adjust the contours to your needs. Open the door, change the lighting, add furniture, change the colour. Do not imagine it, live it!
Our Process to make your project Alive.
Initial brief and documents from Client
Our first step is to receive the brief and scope of works with compiled relevant information – the more you send the better: site pictures, CAD drawings, hand sketches, moodboards and finishes, Revit 3D model, SketchUp files and any other relevant documents.
At all stages of the process, we will keep the communication open.
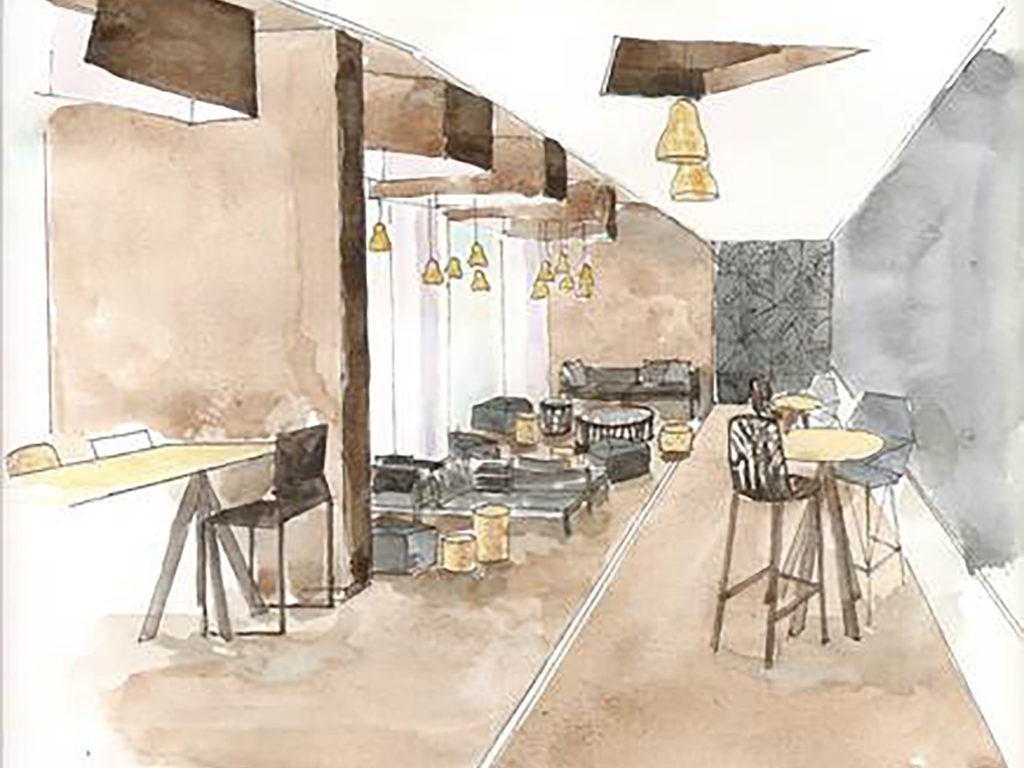
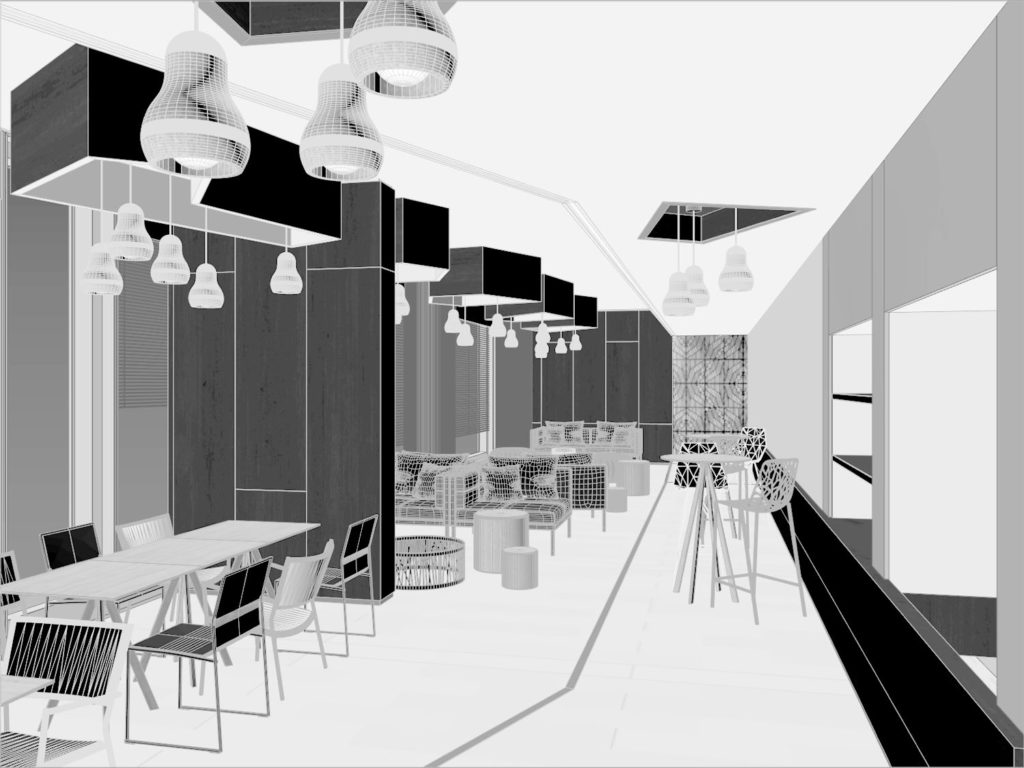
Modeling
Upon receiving the brief and documents above, we will start modelling the space and set the different elements.
Previews
When the modelling is built, we will issue some draft images for your review and comments.
During this phase we will adjust the views and the different elements in the model.
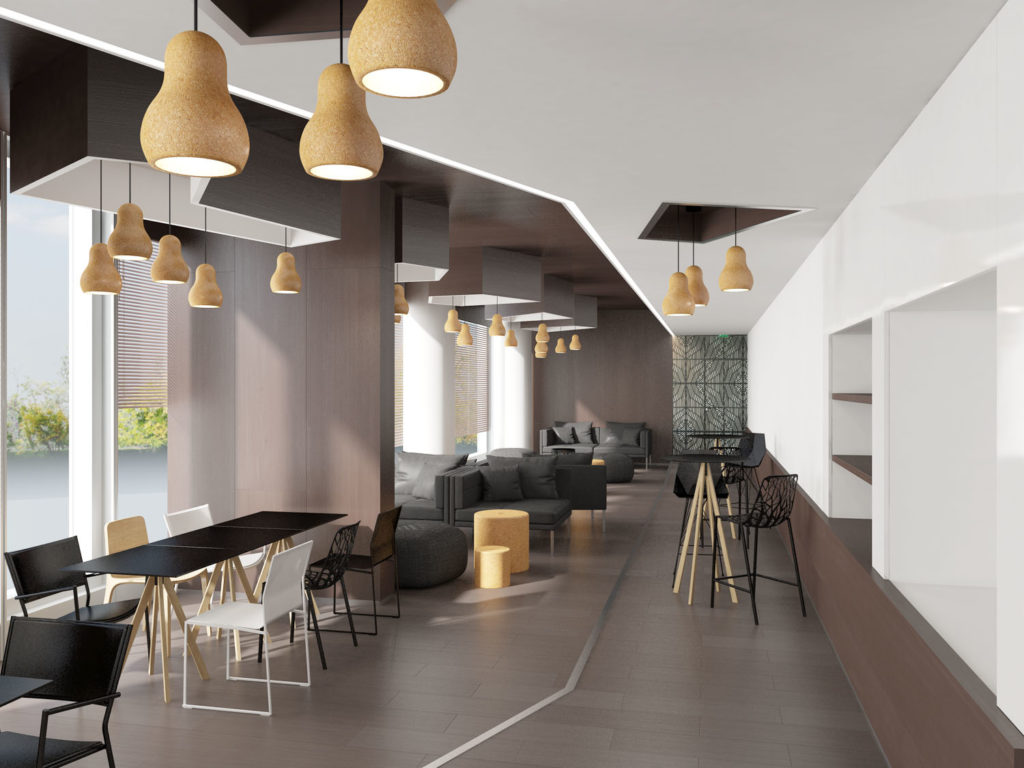
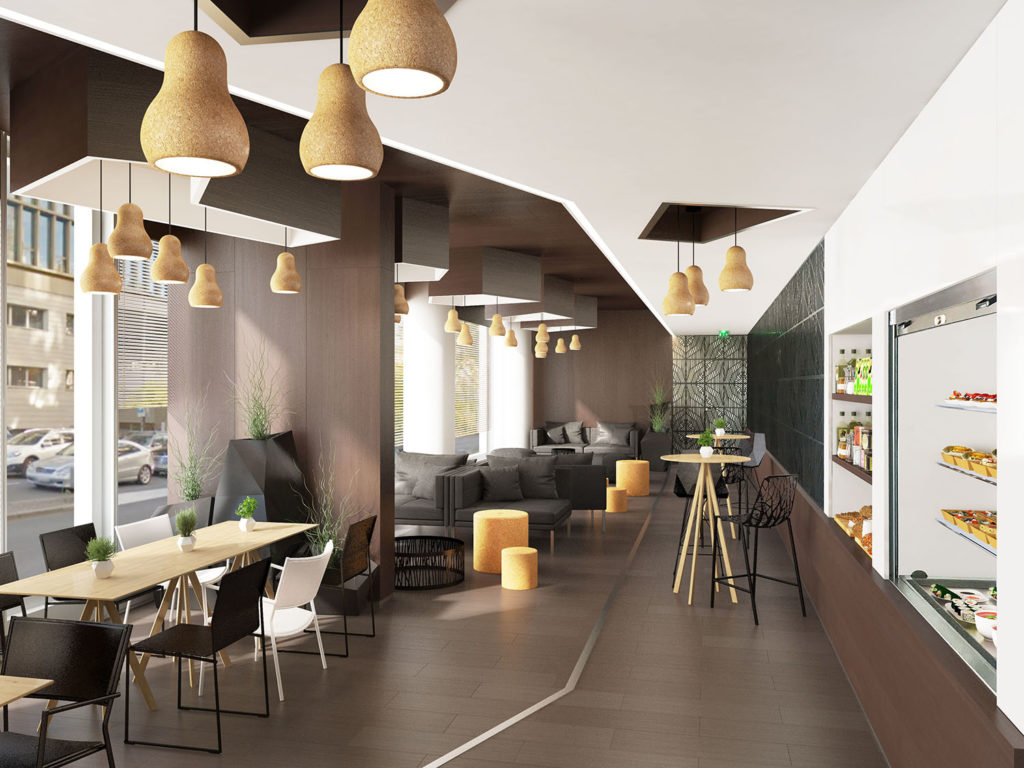
Rendering
Upon approval of the model and views, we will introduce the textures, lighting and details – to bring the images to life.
During this phase we will fine tune the details, finishes and furniture.
Postproduction
This is the final rendering phase in High Definition. We will work on the postproduction to adjust the lighting and insert the people into the renderings.
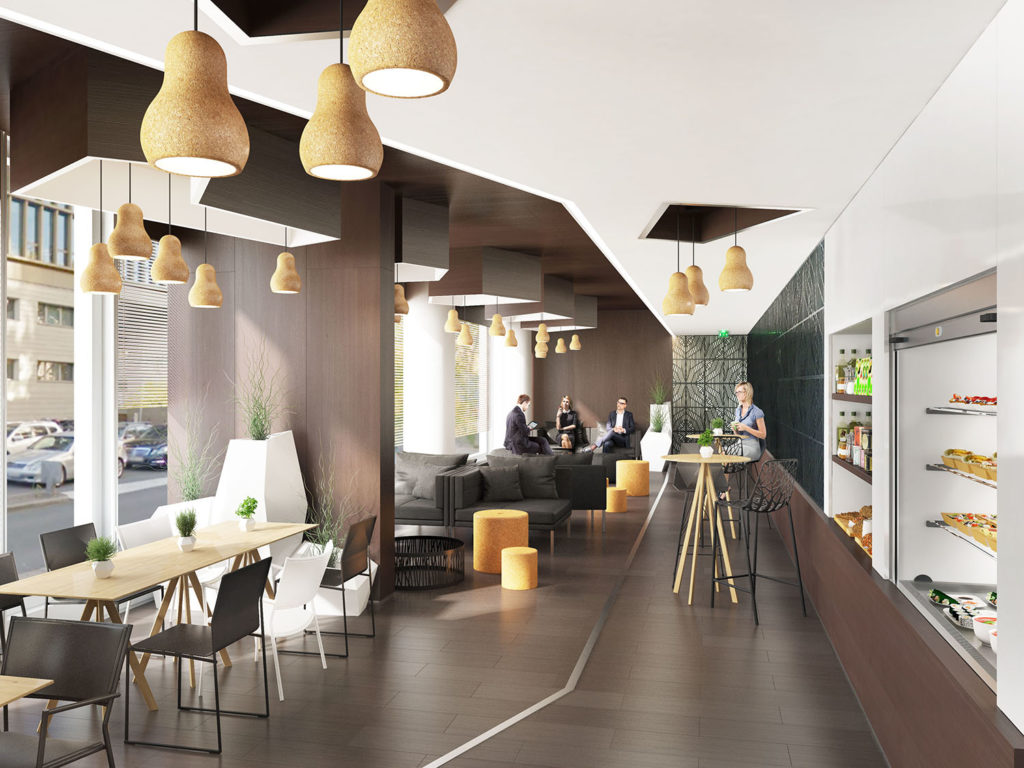
Final Hight Quality
Upon approval, we will send you the final High Definition image in .jpg or .tif
